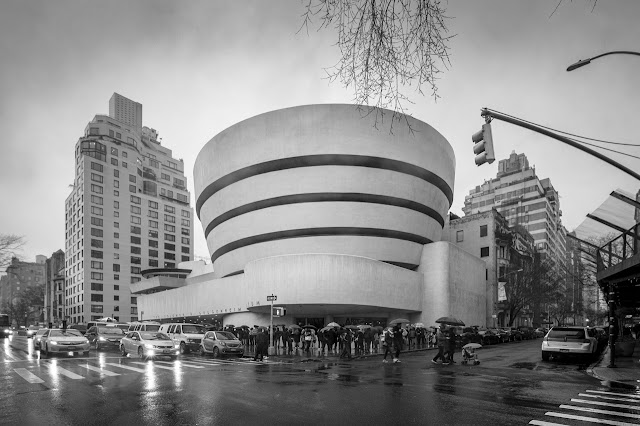Visit
At noon on the penultimate day of 2019, I got out of the subway station and walked on the streets of Manhattan's Upper East Side. The temperature was close to zero, and the fine winter rain hit my face. I tightened the neckline of the waterproof trench coat again. After passing four intersections, I saw a forest at the end of the road, which is Central Park. At the right corner of the road, a long line of parachuting people lined up in the rain. Look at Google Navigation. That place is the Guggenheim Museum.
2019年倒数第二天中午时分,我出了地铁站,走在曼哈顿上东区的街道上。气温接近零度,细密的冬雨打在脸上,我不由把防水风衣的领口又收紧了些。走过了三、四个路口,远远见到路的尽头是一片树林,那是中央公园了。路的右边街口位置,一长排打伞的人在雨中排队,看看Google导航,那里就是古根海姆博物馆。座落在纽约曼哈顿50大街的古根海姆博物馆注定让人过目不忘,在中央公园东侧的新古典建筑为主的街区里,它螺旋形的巨大白色墙体卓尔不群。博物馆的设计者是著名现代建筑大师莱特,古根海姆的出现改变了博物馆建筑设计的方向:在此之前,博物馆的设计不外乎两种:巴黎美术学院派建筑风格的宫殿式样;或是国际风格式样的展示馆。而在此之后,则出现更多充满了建筑师个人表现风格的博物馆或美术馆。
这么多人排队,让我有些意外,昨天去MoMA,虽然门厅里很热闹,却不需要在外面排队。雨势又渐渐大起来,这让没带伞的我不由得犹豫。不过,想想万里迢迢的路程,还有莱特大师的诱惑,还是下定决心坚持排队。终于,在一个小时之后,进入了梦想中的螺旋大厅。
It surprised me that so many people lined up. I went to MoMA yesterday and there was no need to line up outside. The rain gradually increased, which made me hesitate without an umbrella. However, considering the temptation of Master Wright, I decided to keep in line. Finally, after an hour, I entered the great spiral hall of my dreams.
The Solomon R. Guggenheim Museum, located on 50th Street in Manhattan, NY, is destined to be remembered. In the neo-classical building block on the east side of Central Park, its huge spiral white walls are outstanding. The designer of the museum is the famous modern architect Frank Lloyd Wright. The appearance of Guggenheim changed the direction of the museum's architectural design: before that, the design of the museum was nothing more than two: Palace style; or international style exhibition hall. After that, there are more museums or art galleries full of architect's personal expression style.
| View from Central Park |
Construction Process
Frank Lloyd Wright explained the importance of the model to Solomon R. Guggenheim, writing to him on August 28,1945: The model is now finished. It is a great beauty. It will save us many thousands of dollars in the construction of the building, as any dubious points in the plans are cleared up immediately by a look at the model.
- 1939年,所罗门·R·古根汉姆(Solomon R. Guggenheim)在纽约曼哈顿东54街租下了一个旧的汽车展示室。Rebay在建筑师William Muschenheim的协助下把其改造成为一个功能齐全的临时展览空间,命名为非具象绘画美术馆。
- 在1943年,为了满足日益繁荣的非具象美术馆的要求,美术馆馆长Rebay决定开始新的征程:建立一个永久性的建筑以容纳古根汉姆的藏品和举行基金会的活动。她选择了众所周知的美国建筑师莱特(Frank Lloyd Wright),他的有机建筑理论回应了Rebay对于非具象的理念
- 1959年10月,古根海姆博物馆第一次面向公众开放;此时,它的设计者赖特已逝世近6个月,他并没有见到它在世人面前亮相的那一天。而美术馆建立者古根汉姆也辞世将近十年了
- 博物馆于1992年进行扩建,一个由Gwathmey Siegel & Associates Architects设计的附加建筑落成,赖特生前就有所打算。建筑师们分析了赖特原先的图纸,并按照他的构想建造了一个十层高的大理石塔楼。
- 在2005年到2008年之间,古根海姆博物馆进行了一次外部翻新工程,翻新去除了建筑表面原来受气候因素磨损的众多裂缝。
| Museum exterior wall restoration drawings |
Space Characteristics
Existing Geometry
越是基本的几何体,越具有强大的形态感染力。无论古根海姆博物馆的平面图,还是立面开洞与门窗,甚至小到门把手和花槽,无不充斥着圆形母题,甚至连电梯筒也是园的。而其标志性的螺旋空间,更是圆形平面的三维扩展,从外观来看,则如同倒置的巴比伦通天塔。The simpler the geometry, the more powerful the morphological appeal. The Guggenheim Museum's floor plan, facades, doors and windows, and even door handles are full of circular motifs, and even the elevator tube is garden-shaped. And its iconic spiral space is a three-dimensional extension of a circular plane. From the outside, it looks like the inverted Babylonian tower.
Triangular plane stairs, the lighting at the bottom of the stairs is also triangular
Space Continuity
博物馆大厅是一条三向度的螺旋形的结构,这是圆形平面结构的三维扩展,来包容一个空间,使人们真正体验空间中的运动。莱特认为人们沿着螺旋形坡道走动时,周围的空间才是连续的、渐变的,而不是片断的、折叠的。为了这个观点,他曾在旧金山设计一家螺旋形的商店,在匹兹堡建一处螺旋形的车库,这次又说服业主,使他相信螺旋形是博物馆最好的形式。1986年,古根海姆博物馆获得了美国建筑师协会25年奖的殊荣。The museum hall is a three-dimensional spiral structure that allows people to truly experience the movement in space. Wright believes that when people walk along a spiral ramp, the surrounding space is continuous and gradual, rather than fragmented and folded. To that end, he has designed a spiral store in San Francisco and a spiral garage in Pittsburgh, and this time convinced the owner that spiral is the best form of museum.
Museum hall
Ramp curve
Ramp curve
Exhibition space from the side
At the top of the spiral, a circular elevator is used.
Axonometric section view
Experience-based exhibitions
大厅高约30米,大厅顶部是一个花瓣形的玻璃顶,四周是盘旋而上的层层挑台,地面以3%的坡度缓慢上升。参观时观众先乘电梯到最上层,然后顺坡而下,参观路线共长430米。美术馆的陈列品就沿着坡道的墙壁悬挂着,观众边走边欣赏,不知不觉之中就走完了6层高的坡道。The museum hall is about 30 meters high. The floor slab rises slowly with a slope of 3%. During the visit, the audience can take the elevator to the top floor, and then descend the slope. The total length of the tour is 430 meters. The gallery's exhibits hang along the ramp's walls, and visitors easily walk through the 6-story ramp.
这个巨大的螺旋体展厅下部小,上部大,层层外挑,用于展示的墙板略向外倾斜,挂在上面的画作,其观赏角度与画作放在画家画架上的角度吻合,其中微妙只有在现场才能体会。外挑楼板处巧妙设置有天窗,自然光线反射下来,如同画室中的天光,柔柔散布在空间中。
The huge spiral exhibition hall is small in the lower part and large in the upper part. The ramps are cantilevered, and the wall panels used for display are tilted slightly outward. The hanging angle of the paintings on the paintings matches the angle of the paintings on the artist's easel. There is a skylight at the outboard floor, which reflects the natural light, like the skylight in the studio, spreading softly in the space.
Exhibition space on spiral ramp
The height of the spiral ramp fence is not more than 900mm, and it is inclined slightly outward.
The core of the side hall
Expanded showroom
Small restaurant next to the sunken courtyard
Newly built square exhibition hall
Design Drawings
尽管有诸多的批评之声,但赖特设计的古根海姆博物馆无疑提供了一种有别于他以往风格的独特空间自由。在设计开始到博物馆开幕的16年间,赖特一共绘制了超过700张草图及6套施工图。这个项目是赖特在都市当中尝试有机建筑的一个实验,也是他唯一一栋建成的博物馆项目。赖特原本设想的建筑外观是深红色的外挂石材,但因甲方反对,以及经费所限,最后使用的是喷射砂浆外刷白色涂料。下面图纸来自所罗门·R·古根汉姆博物馆的档案收藏,我们从中可以看到博物馆建设之初的雏形。Despite many criticisms, Wright designed the Guggenheim Museum to provide a unique spatial freedom that is different from his past style. In the 16 years from the beginning of the design to the opening of the museum, Wright has drawn more than 700 sketches and 6 sets of construction drawings. This project is Wright's experiment in organic architecture in the metropolis, and it is his only completed museum project. Wright originally envisioned the building's appearance as crimson stone, but due to the owner's objection and funding constraints, the final exterior wall was painted in white. The following drawings are from the archive collection of the Solomon R. Guggenheim Museum, and we can see the original shape of the museum at the beginning.
First floor plan
2nd floor plan
Section
Detail of core
Detail of the exterior wall of the spiral exhibition hall
End
我没有搭乘电梯,从底层顺着螺旋坡道走到顶层,然后慢慢走下来,然后忍不住又走了一遍。第一遍行走,眼里看到的只有建筑空间,第二次行走,才顾得上欣赏展馆的展品。很多事情,从书上看到是一回事,亲身体验又是另一回事,建筑尤其如此。要是初学建筑的时候,就能览遍这些经典就好了......一边行走,我一边这样想
I didn't take the elevator. I walked along the spiral ramp from the bottom to the top, then slowly walked down, and couldn't help walking again. The first time I walked, all I saw was the building space. The second time I walked, I was able to appreciate the art in the exhibition hall.
It is one thing to read many things from books, and it is another thing to experience it firsthand, especially in architecture. If I were a beginner in architecture, I would be able to browse through these classics ... While walking, I think so.












0 Comments